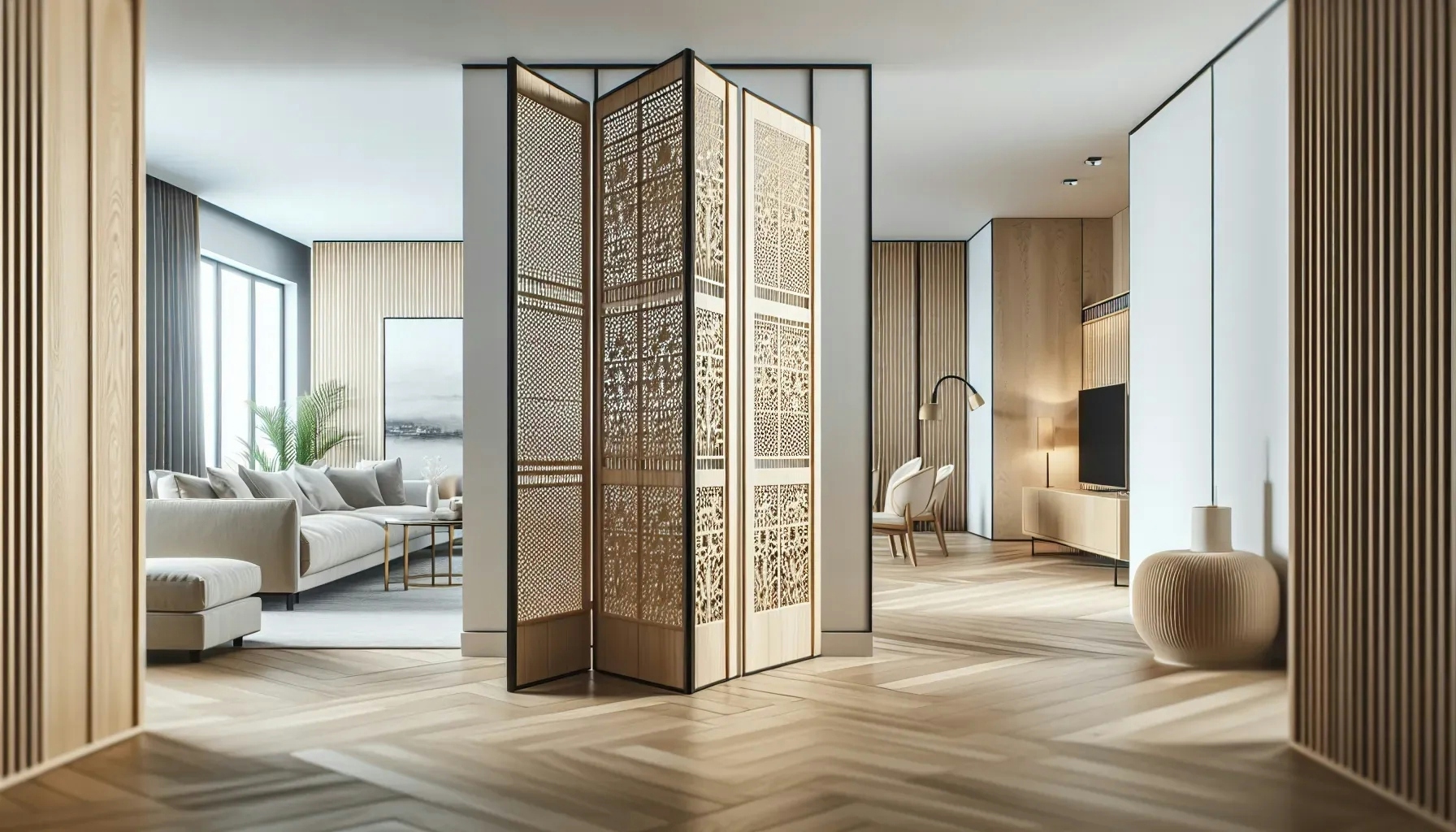What Techniques Create Private Spaces in Open-Plan Designs?
Architect Today

What Techniques Create Private Spaces in Open-Plan Designs?
In the quest to balance the airy openness with intimate nooks in modern homes, we've gathered insights starting from a Lead Interior Designer who utilizes multi-functional dividers. Alongside industry professionals, we've also compiled additional answers that offer creative solutions to this design challenge. From the practicality of sliding panels to the aesthetic appeal of art installations, discover a spectrum of techniques that carve out private spaces within open-plan designs.
- Use Multi-Functional Dividers
- Separate With Freestanding Bookshelves
- Install Flexible Sliding Panels
- Divide Space with Indoor Plants
- Create Privacy with Hanging Fabric
- Merge Light and Privacy with Frosted Glass
- Divide Using Art Installations
Use Multi-Functional Dividers
One effective technique I've utilized is the strategic use of multi-functional furniture and custom-built units. These elements serve not only as room dividers but also add to the aesthetic and functional value of the space. For instance, bookshelves that double as room dividers can offer privacy while maintaining the flow and openness of the space. Additionally, sliding panels or glass partitions can introduce flexibility, allowing spaces to be enclosed or opened up as needed. This approach ensures that the integrity of the open-plan concept is preserved while accommodating the need for private, secluded areas within a home or commercial space.

Separate With Freestanding Bookshelves
Using tall, freestanding bookshelves to separate space is an easy way to create a more private area in an open-plan design. The bookshelves will often be freestanding and not against a wall, as traditionally used. An example of this technique is to place a tall bookshelf or two against a couch to divide an open space.

Install Flexible Sliding Panels
Installing sliding panels offers a flexible solution for creating private areas within an open-plan space. These panels can be moved easily, allowing the users to tailor the space to their needs at any given time. They come in a variety of materials and styles, including wood, metal, and even opaque or semi-transparent options.
This way, the openness of the design is maintained without sacrificing the option for seclusion when necessary. Consider exploring different textures and colors of sliding panels to enhance the aesthetic of your open-plan area.
Divide Space with Indoor Plants
Large indoor plants are an excellent way to introduce natural elements into an open-plan space while also serving the practical function of dividing the area. Not only do these plants create a visual separation, but they also improve air quality and add a touch of serenity to the environment. By choosing plants of varying heights and sizes, one can craft an organic, living barrier that changes with the seasons.
It's a gentle yet effective way to delineate spaces without erecting walls. Look for plants that thrive indoors and match the lighting conditions of your space to get started.
Create Privacy with Hanging Fabric
Utilizing hanging fabric can add an element of elegance and softness to the division of space within an open-plan design. Fabrics can be suspended from the ceiling to create a sense of enclosure in certain areas without the permanence of a wall. The material can be drawn back like curtains to open up the space or closed for privacy.
Textures and colors of the fabric can be coordinated with the interior design to create a cohesive look. Investigate the various fabric options that could complement your decor and provide the degree of privacy you desire.
Merge Light and Privacy with Frosted Glass
Incorporating frosted glass partitions into an open-plan space elegantly merges the need for light and privacy. The translucency of frosted glass allows for natural light to filter through while obscuring the view, creating a sense of a private enclosure. These partitions can be fixed or made movable for flexibility.
They provide a modern and sleek look, contributing to a minimalist aesthetic while serving a functional purpose. Consider adding frosted glass partitions in areas where light is essential but privacy is also valued.
Divide Using Art Installations
Strategically placing art installations can act as a creative and inspiring way to divide an open-plan space. These visual barriers not only bring an aesthetic quality to the area but also can be conversation starters. Art pieces can range from large sculptures to modular systems that can be reconfigured as needed.
This method of space division adds a layer of cultural expression to the environment. Start envisioning your space with a unique art piece that reflects your taste and doubles as a spatial divider.